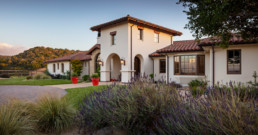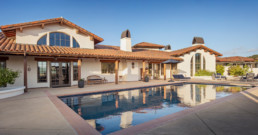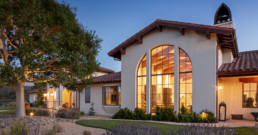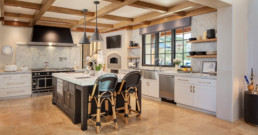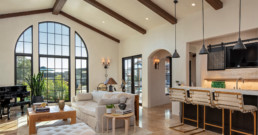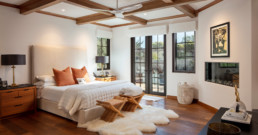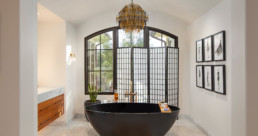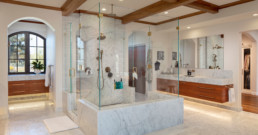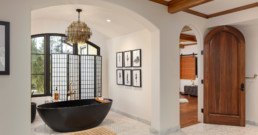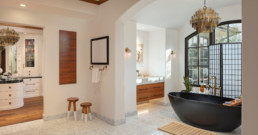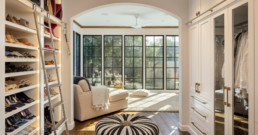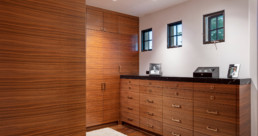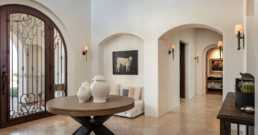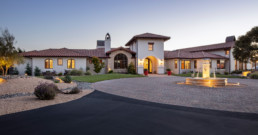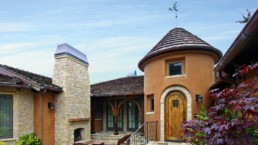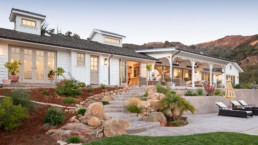Salinas Valley Residence
WRD Architects’ design of this 7,500-square-foot Mediterranean-inspired residence creates a timeless ranch home for a prominent local family and their future generations. The home is surrounded by acres of working farmland that generates produce for worldwide distribution.
The project was completed in two phases. The first phase included main living and bedroom areas. Large steel windows and light-colored interiors provide a contemporary contrast to the traditional exteriors. Inside the home, other classic elements are given novel treatments, such as unadorned arches and heavy wood ceiling beams arranged in modern grid patterns.
The second phase includes a 2,000-square-foot addition with expanded bedroom wings and added sunroom and spa areas. The secluded location of these marble-clad rooms allows for fenestration at every wall. These windows flood these quiet spaces with sunlight and provide a perfect balance between beauty and privacy.
Awards
List goes here…
Media
International seed company launches Salinas expansion
The Californian
Enza Zaden doubles facility size in Salinas
Onion Business

