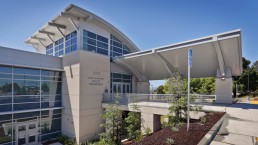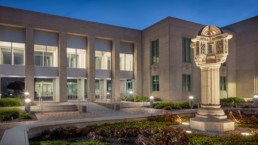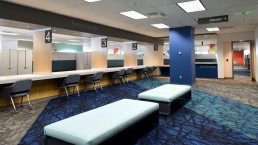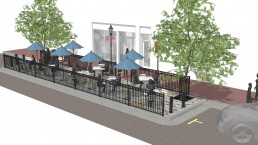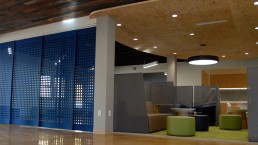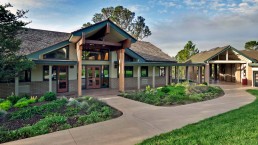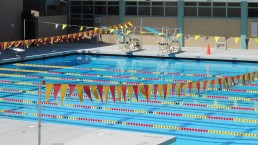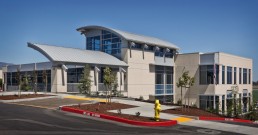
Community Projects
Monterey County Health Department
WRD Architects worked with Monterey County to design the new 47,000-square-foot Health Department headquarters. To reduce downtime and eliminate the need for interim housing, the new building was designed to be constructed adjacent to the existing headquarters, which has now…
Historic East-West Courthouse Renovation
Described by County of Monterey Project Manager Judy Jeska as the "Jewel of the County," the East-West building sits on a site that has functioned as a county seat of government for nearly 140 years. WRD Architects transformed the interiors of this existing 1937 WPA-era…
Monterey County Government Center
In 2013, Capital One financial services abruptly vacated its former Salinas offices at Shilling Place, leaving vacant a sprawling corporate campus with over 200,000 square feet of interior space and sea of existing cubicles. Monterey County saw a unique opportunity to…
Monterey Downtown Plan
In creating a plan to develop new business and tourism opportunities in Downtown Monterey, WRD Architects and Slavik Planning + Design Group spent two years conducting thousands of hours of community outreach and research to redesign Downtown Monterey’s plazas and streetscapes…
Holland Center
WRD Architects partnered with Middlebury Institute of International Studies to renovate the Holland Center, a popular student center at Middlebury’s Monterey campus. The newly expanded Holland Center features new kitchen and multipurpose areas, along with several different…
Carmel High School Library
Carmel Unified School District chose WRD Architects to design the new Carmel High School Library. The library features 18-foot high, open wood-beamed ceilings and an extensively glazed exterior gable wall, which provides panoramic views and abundant natural lighting. The library…
Pacific Grove Aquatics Center
WRD Architects helped Pacific Grove Unified School District replace a deteriorating 1950’s era aluminum pool with a new Aquatics Center. The existing L-shaped pool was replaced with a new 25-yard x 25-meter pool, along with included accessibility improvements to existing locker…

