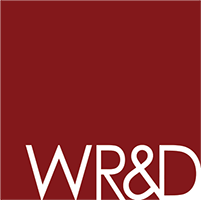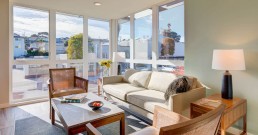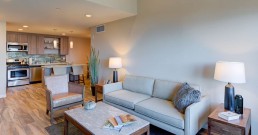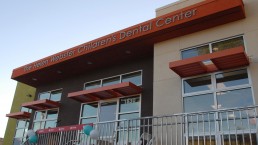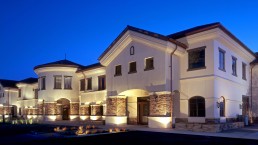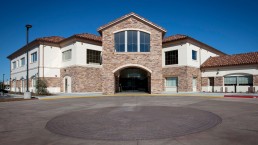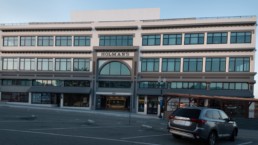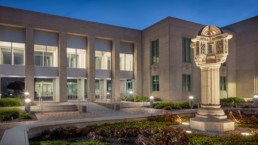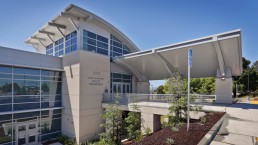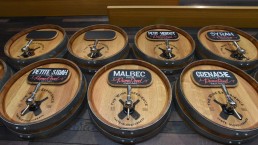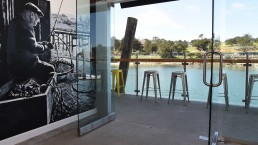Lighthouse Mixed-Use
WRD Architects designed a new three-story mixed-use development located between Monterey’s Downtown and Cannery Row districts. The two-building complex introduces a fresh, modern look to this transitional neighborhood. Brick and cement plaster finishes, solid copper accents, aluminum sunshades and canopies, and an open walkway through the center of the building further enhance this pedestrian-oriented development.
The building facing Lighthouse Avenue includes 7,700 square feet of ground floor commercial space with 26 modern one- and two-bedroom apartment units above. The second structure along Foam Street features six one-bedroom apartments. Apartment tenants have access to additional storage space, laundry rooms and private “tuck under” parking.
Awards
List goes here…
Media
New Monterey mixed use project close to completion
http://www.montereyherald.com/article/NF/20170411/NEWS/170419963
Monterey Herald
Construction along Lighthouse Avenue in Monterey
http://www.ksbw.com/article/construction-along-lighthouse-avenue-in-monterey/1333448
KSBW
