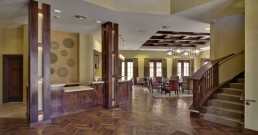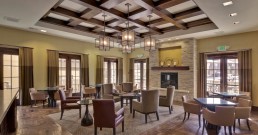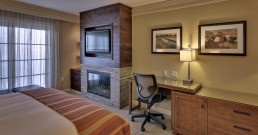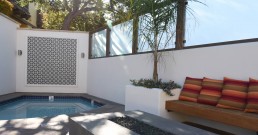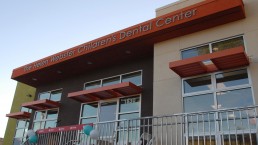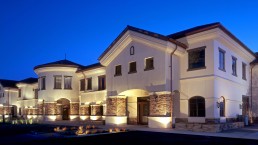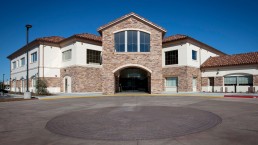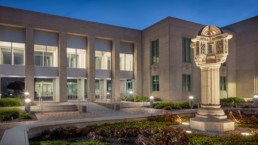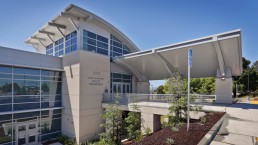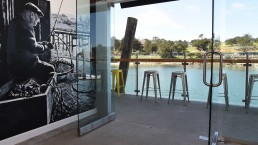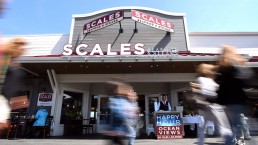Hotel Abrego
WRD Architects’ multi-phased expansion and remodel of this 56,000-square-foot property included the design of a new 29-room building in addition to the renovation of the existing hotel facilities to complement the historic architecture found in downtown Monterey. These improvements increased the hotel’s size, capacity and offerings to provide more revenue-generating opportunities.
The exterior and interior remodel of existing guest room units were modernized to match the Mission-style architecture and Craftsman detailing of the newer units. A total of 93 updated guest rooms include either a king bed or two queen beds with fireplaces. In addition to the room upgrades, WRD Architects designed 645 square feet of flexible meeting space.
WRD Architects also designed upgrades to the hotel’s outdoor amenities. Decorative metal gates, wood wall panels and lighting make the existing pool area more visible to guests while the new firepit, decorative tile finishes and cozy seating provide a warm, relaxing atmosphere.
Awards
List goes here…
Media
International seed company launches Salinas expansion
The Californian
Enza Zaden doubles facility size in Salinas
Onion Business


