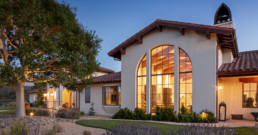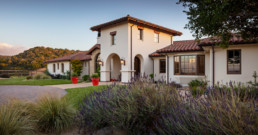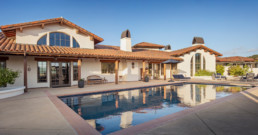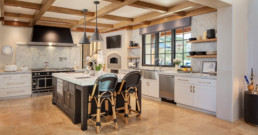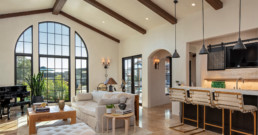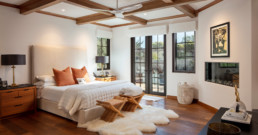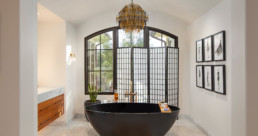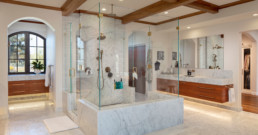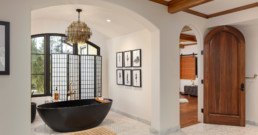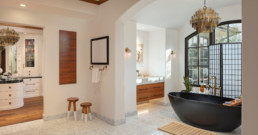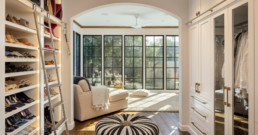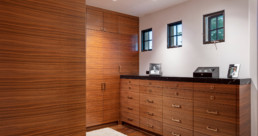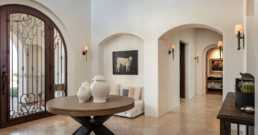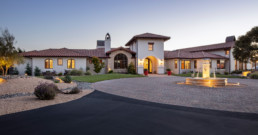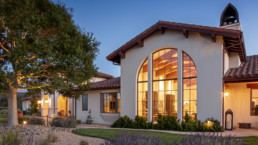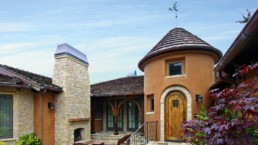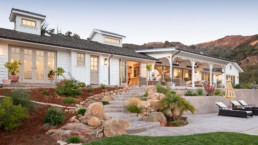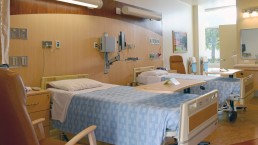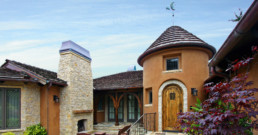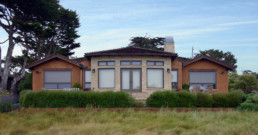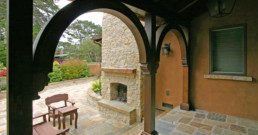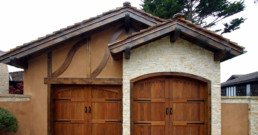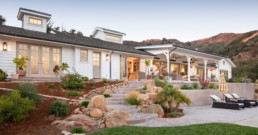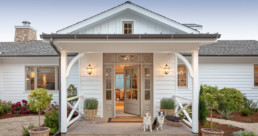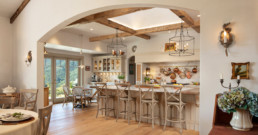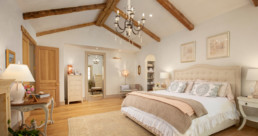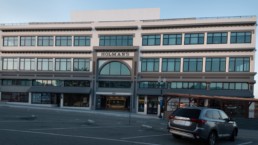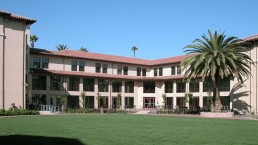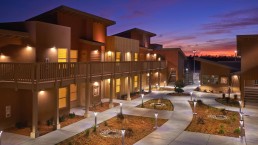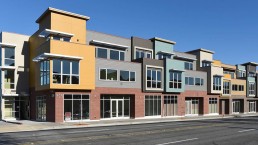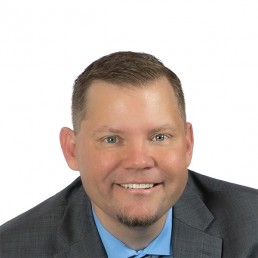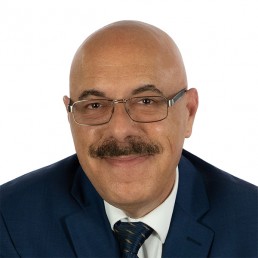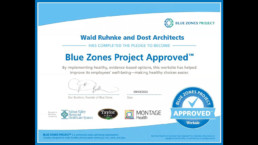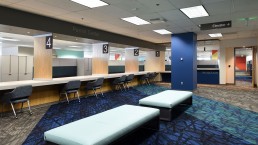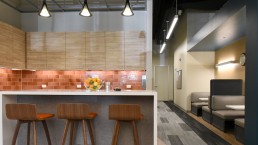Salinas Valley Residence
Salinas Valley Residence
WRD Architects’ design of this 7,500-square-foot Mediterranean-inspired residence creates a timeless ranch home for a prominent local family and their future generations. The home is surrounded by acres of working farmland that generates produce for worldwide distribution.
The project was completed in two phases. The first phase included main living and bedroom areas. Large steel windows and light-colored interiors provide a contemporary contrast to the traditional exteriors. Inside the home, other classic elements are given novel treatments, such as unadorned arches and heavy wood ceiling beams arranged in modern grid patterns.
The second phase includes a 2,000-square-foot addition with expanded bedroom wings and added sunroom and spa areas. The secluded location of these marble-clad rooms allows for fenestration at every wall. These windows flood these quiet spaces with sunlight and provide a perfect balance between beauty and privacy.
Awards
List goes here…
Media
International seed company launches Salinas expansion
The Californian
Enza Zaden doubles facility size in Salinas
Onion Business
Pebble Beach Residence
Pebble Beach Residence
This ocean front home began as a simple bathroom and closet remodel that transformed into a multi-million dollar renovation with a complete gut, remodel and expansion of the entire house.
The original Mediterranean-style home was reimagined to incorporate Moorish architectural features with custom detailing throughout the home’s interior and exterior.
A new entryway designed by Henry Ruhnke featured a custom solid bronze door, custom stone moldings, and pillars with one-of-a-kind caps.
Underneath the expanded decorative eaves, new patios were added along with a cozy outdoor terrace with fireplace. The exterior also incorporated new plaster, cast stone moldings and mahogany windows around the home’s shell.
Inside, the home was completely remodeled. This included a new kitchen and expanded breakfast room, new bathrooms, an elaborate master bathroom and large expanded closets. WRD also provided new finishes for the woodwork, beams, and intricate crown moldings and detailing along all the ceilings.
Awards
List goes here…
Media
International seed company launches Salinas expansion
The Californian
Enza Zaden doubles facility size in Salinas
Onion Business
Case Study: French Country in Carmel Valley
Related News
Jenna Tyndall

Media Inquiries: Jenna Tyndall, WRD Marketing and Public Relations Director; jenna@wrdarch.jenna.media; (831) 649-4642
Plumes Farm
Plumes Farm
On a couple acres of land from an abandoned Chardonnay vineyard, WRD Principal Henry Ruhnke created a 3,200-square-foot family home in Carmel Valley in homage to the region’s historic farmhouse structures.
While the farm style ranch incorporates classic American architecture, the interiors exude Provencal charm with elegant proportions, authentic materials, handcrafted linens, and carefully curated and restored antiques all bathed in warm natural light.
Awards
List goes here…
Media
Case Study: French Country in Carmel Valley
Building Material Distributors, Inc. and Marvin
WRD Architects Recognized for Healthy Workplace
Jenna Tyndall
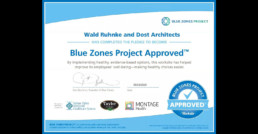
Monterey, Calif. — Wald, Ruhnke & Dost Architects was recognized as one of the first 10 Blue Zones Project ApprovedTM worksites in Monterey County. The full-service architecture firm completed the comprehensive worksite pledge promoting its employees’ health and well-being.
The points-based certification process encouraged WRD Architects to reassess its office space, healthcare benefits, social network, employees’ connection to meaningful work, and wellness programs based on scientifically supported research and best practices.
While WRD Architects had already implemented many of the recommended practices, the firm made some upgrades. The company established a quiet in-office space to decompress and began a policy that at least 50 percent of food and beverages offered at the office meet the Blue Zones Project Food Guidelines. Outside of the office’s four walls, employees started a formal twice-a-day walking group and planted an herb garden.
“We spend so much of our life working and at work,” said WRD Architects’ Principal Christopher Barlow. “Having these practices set up ahead of time helps us all be healthier without too much extra effort or thought.”
The Monterey County Blue Zones Project kicked off in early 2019 promoting healthy practices in local workplaces, restaurants, schools, grocery stores, faith communities, and organizations. These well-being initiatives are based on National Geographic Fellow Dan Buettner’s research of global populations with the longest and healthiest lives.
Media Inquiries: Jenna Tyndall, WRD Marketing and Public Relations Director; jenna@wrdarch.jenna.media; (831) 649-4642
Patrick George

Patrick George
As a licensed architect and project manager, Patrick specializes in writing architectural specifications, which define all the architectural elements and construction processes. His sharp attention to detail ensures that all parts of the building are well accounted for and contribute to WRD Architects’ design excellence.
Role: Project Manager
Licenses:
- Licensed Architect, State of California
- Certified Green Building Professional
Community Involvement:
- Tutor – Elementary and Middle School Language Arts and Mathematics
Inspiration: Studying the history of the relationship between architectural specifications and built form, from the classical cultures of the ancient world to the present.
Casey Jerome
Casey Jerome
Project Manager Casey Jerome brings 20 years of experience to WRD Architects. Working on the Monterey Peninsula for nearly a decade, Casey bolsters the firm’s mixed-use, residential and agricultural project expertise. He is responsible for providing full design services on projects, from identifying clients’ programming needs through construction administration. Prior to joining WRD Architects, Casey successfully managed expansion projects for several large agriculture companies and worked on many Salinas landmarks, including the Taylor Building and Rabobank Stadium.
Role: Project Manager
Community Involvement:
- Council member for Lutheran Church of the Good Shepherd
- Volunteer for Dorothy’s Kitchen
- Volunteer for Monterey County Food Bank
Inspiration: Growing up I was told that, “You can accomplish anything you put your mind to as long as you are willing to work hard for it.” So far, it has held true.

Alan Hendry
Alan Hendry
Licensed for over 30 years, Alan is an accomplished animal shelter architect who has designed a wide range of successful commercial and residential projects. His plans, building code knowledge, attention to detail and construction expertise are outstanding, which have helped clients gain cost and construction efficiencies. Alan managed the firm’s former satellite office in the San Joaquin Valley for nearly a decade and mentors the next generation of design professionals.
Role: Project Manager
License: Licensed Architect, State of California
Community Involvement:
- Former Editor, AIA San Joaquin Valley Chapter
- Former President, Sunrise Meadows Homeowners Association
- Former ARC member, Yosemite Lakes Park Homeowners Association
- Former ARC Chairman, The Dunes on Monterey Bay Homeowners Association
Inspiration: My parents, in-laws and wonderful wife Carrie inspire me through their generous love for all people and a strong work ethic.
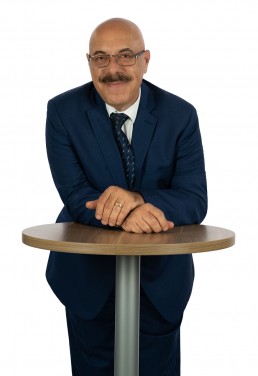
Interior Designer Receives Profession's Top Certification
Jenna Tyndall

Misato Eddy
Interior Designer/Project Manager
NCIDQ, CID
Interior Designer Misato Eddy of Wald, Ruhnke and Dost Architects earned the globally-recognized National Council for Interior Design Qualification after successfully completing a three-part examination, which tests designers’ ability to create “secure, functional and innovative interior spaces” while protecting the public’s well-being.
Eddy, who has been with the architectural firm for 14 years, also received the California Council for Interior Design Certification in 2010.
A native of Japan, Eddy has designed spaces for a range of clients, including Monterey County, Salinas Valley Memorial Healthcare System, Merrill Farms, Enza Zaden, Palo Alto Medical Foundation, Santa Cruz Community Health Centers, Light & Motion, 1st Capital Bank, and Interim, Inc. She has also developed interior design standards for Sutter Maternity and Surgery Center and other large regional organizations.
Media Inquiries: Jenna Tyndall, WRD Marketing and Public Relations Director; jenna@wrdarch.jenna.media; (831) 649-4642
Eli De Los Santos

Eli De Los Santos
With over 25 years of experience, Eli develops construction documents from design development to working drawings used to build the space. Eli has been with WRD Architects for five years and specializes in multi-family housing, commercial and healthcare facilities.
Role: Job Captain
Inspiration: I draw inspiration from so many sources – family, nature and people. My family offers me support and strength. Nature refreshes my body and mind. And stories of people chasing their passions encourage me to live boldly.

