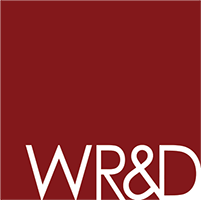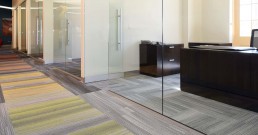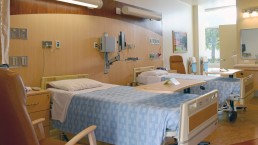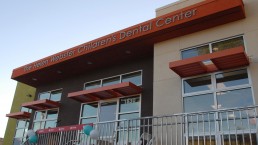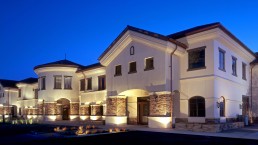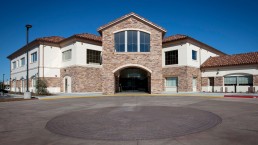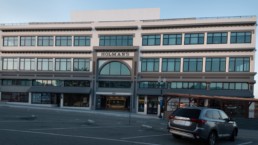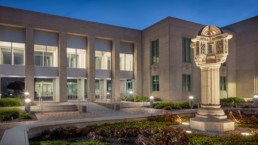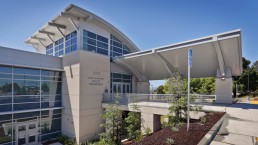1st Capital Bank Headquarters
When 1st Capital Bank made the decision to relocate its headquarters from Monterey to Downtown Salinas, WRD Architects was there to support their vision of a vibrant and cosmopolitan flagship. Our team worked with the client to create collaborative workspaces and promote a healthy work environment. The open office features collaborative work areas along with smaller “team rooms” and a more traditional large conference room.
The center of the 6,300-square-foot office is the cafe. This modern space is centrally located and features pendant lighting, decorative ceiling grids, built-in drawer microwaves, a glazed accent tile backsplash, and multiple seating options, including an island and restaurant-style booths.
The cafe is designed to serve as a casual, central hub for employees to work, collaborate and innovate. Here employees can meet people outside of their department, develop better working relationships and ultimately improve communication. “We are seeing more and more companies designing offices that give employees greater choices and flexibility,” said WRD Architects Interior Designer Misato Eddy.
The bank’s leaders also wanted to use their new headquarters to promote employee wellness. The new office has abundant natural light from the large picture windows. In addition to each employee’s sit-to-stand desk, standing-height multi-use islands are shared between workstations to promote movement as well as spontaneous collaboration.
Awards
List goes here…
Media
1st Capital Bank Start to Finish Time Lapse Video
https://vimeo.com/217740982
The Marketing Department, Inc. (Vimeo)
1st Capital Bank to Move Corporate Headquarters to Taylor Building in Downtown Salinas
https://www.1stcapital.bank/ContentDocumentHandler.ashx?documentId=42284
1st Capital Bank
